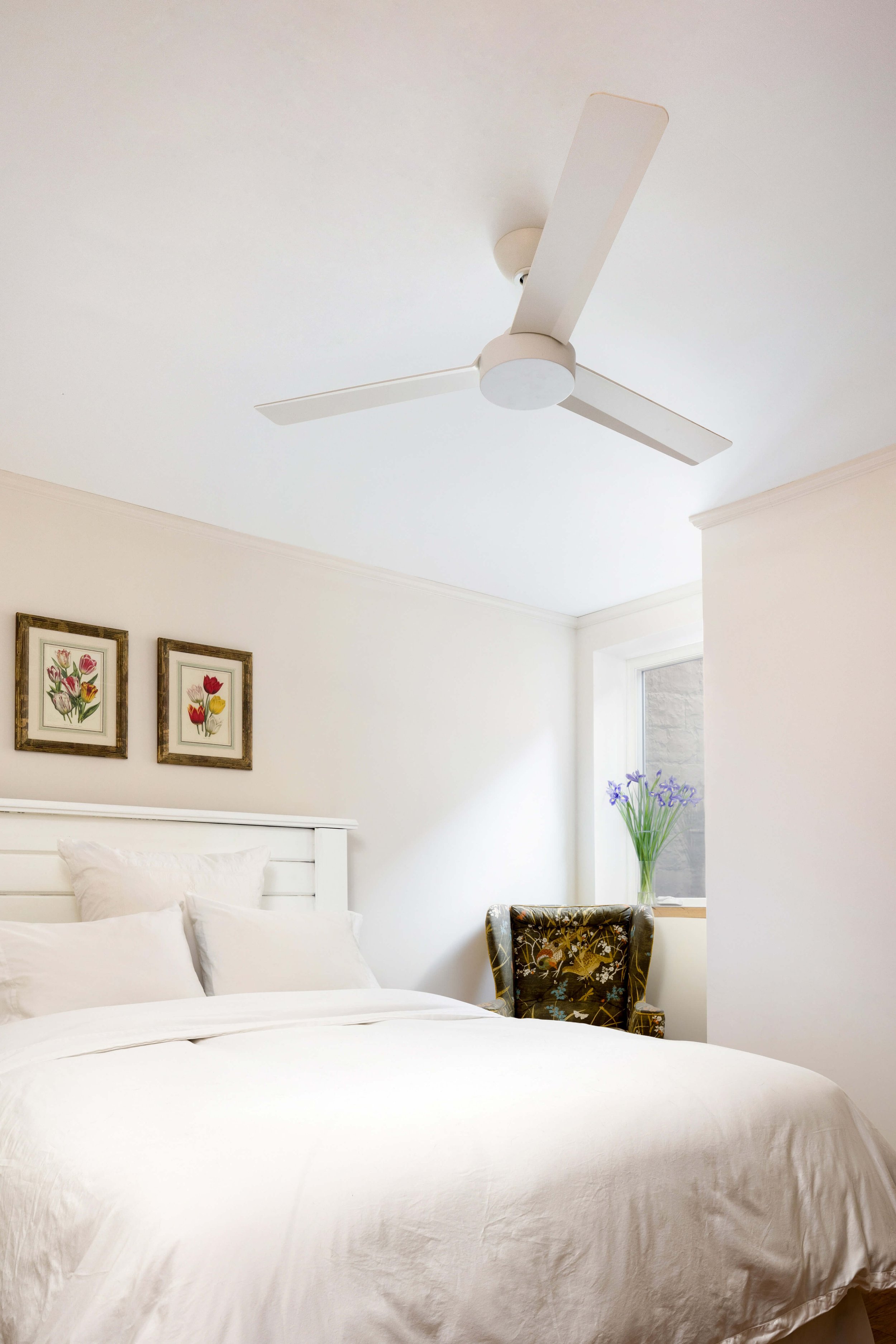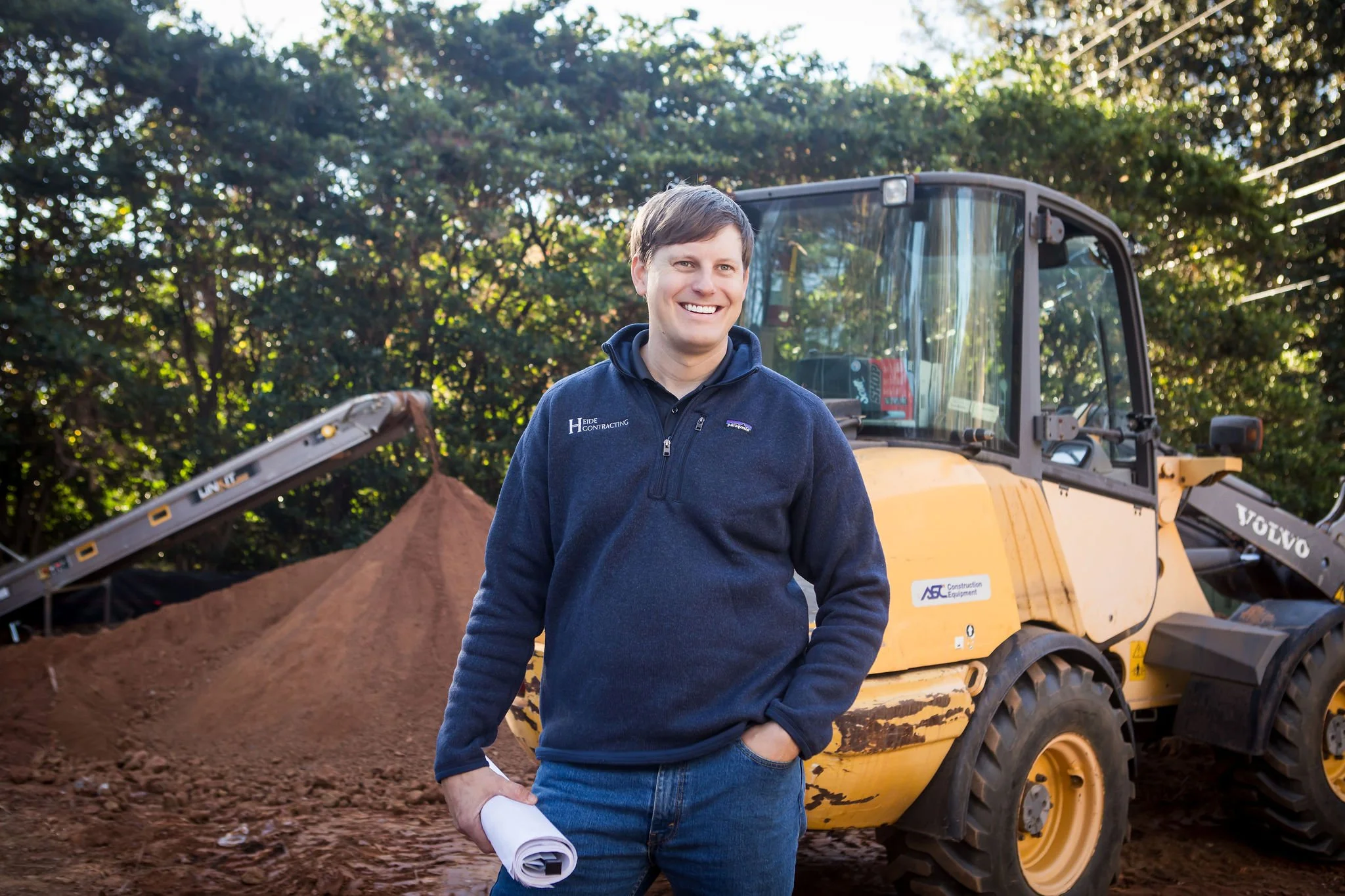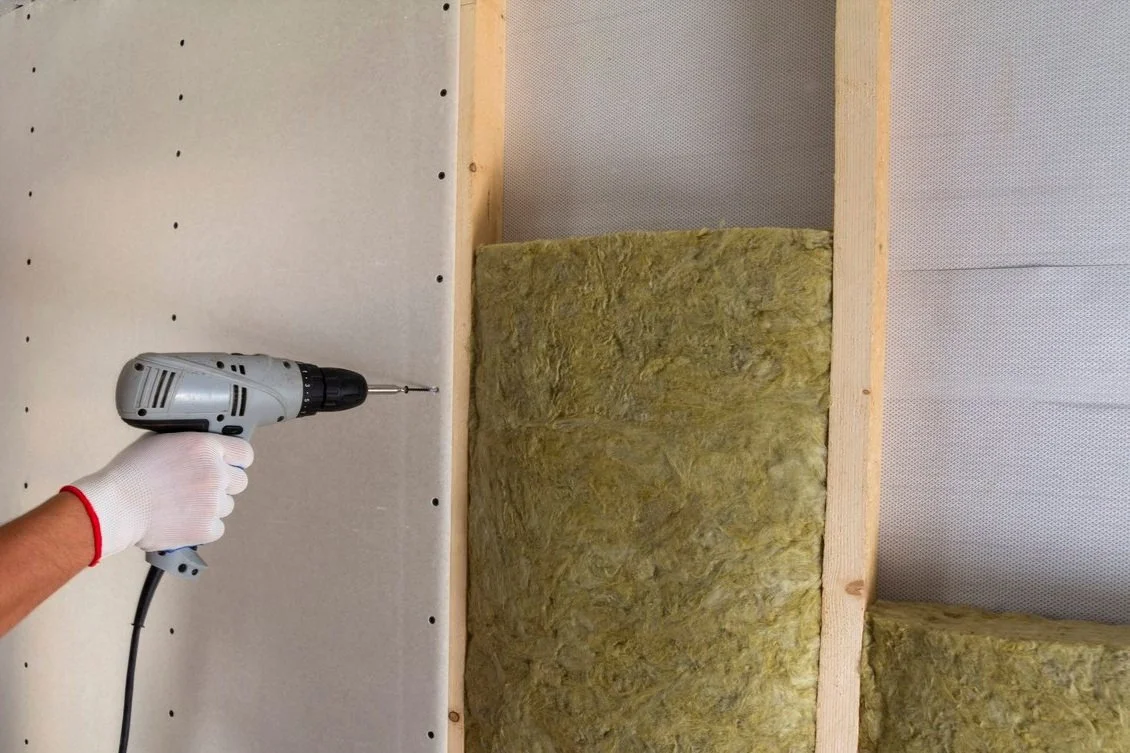Common Basement Finishing Challenges and How to Resolve Them
Finishing a basement is one of the most impactful upgrades you can make to your home—but it’s not without its challenges. The good news? With expert planning and the right solutions in place, even the most common issues can be handled with confidence.
At Heide Contracting, we don’t shy away from what others might see as dealbreakers. Instead, we lean in with experience, strategy, and a dedication to doing the job right the first time. Below, we break down the most frequent basement finishing hurdles—and how we help you overcome them.
1. Moisture and Water Damage
The Challenge:
Basements are naturally prone to moisture due to their location below grade. Without proper preparation, water intrusion can lead to mold growth, mildew, and even long-term structural damage.
Heide’s Solution:
We take moisture seriously from day one. During your initial consultation, we assess current conditions and recommend tailored solutions to keep your basement dry and protected for the long haul.
Conduct a thorough inspection for existing leaks, damp areas, or signs of water staining
Recommend and install sump pumps, vapor barriers, or interior drainage systems as needed
Apply waterproof sealants to walls and floors for added protection
Install dehumidifiers or recommend climate control systems to maintain ideal humidity levels (30–50%)
By addressing moisture head-on, we create a strong, healthy foundation for everything else that follows—ensuring your basement stays beautiful, safe, and structurally sound.
2. Insufficient Ceiling Height
The Challenge:
Low basement ceilings can make a space feel cramped, uncomfortable, and far less functional—especially if you're hoping to create a living area that truly feels like part of your home. Unfortunately, many Atlanta homes—especially older ones—weren’t built with basement headroom in mind.
Heide’s Solution:
We specialize in turning limited headspace into an opportunity. Whether through visual tricks or structural solutions, we tailor our approach to maximize basement ceiling height and open up your space.
Install recessed lighting to eliminate bulky fixtures and visually lift the ceiling
Expose beams and ducts, then paint them in cohesive tones for a stylish, loft-inspired look that adds both height and character
Lower the floor level with our expert basement excavation and lowering services—this advanced option creates true 8–10 foot ceilings and dramatically increases usable square footage (perfect for media rooms, guest suites, or home gyms)
Our team walks you through every option, weighing aesthetics, cost, and structural feasibility to find the right solution for your home. Because when it comes to ceiling height, you don’t have to settle—we help you rise above the limitations.
3. Limited Natural Light
The Challenge:
It’s no secret that basements often get the short end of the sunlight. Without thoughtful planning, the space can feel dark, closed-in, or even unwelcoming—especially if you're hoping to use it for living, working, or entertaining.
Heide’s Solution:
We believe every room in your home should feel bright, open, and inviting—even below ground. Through a combination of smart design and intentional lighting, we help your basement feel like anything but a basement.
Install egress windows where possible to bring in natural light and meet safety code requirements for bedrooms and living areas
Use light-colored paints and reflective materials to visually expand the space and bounce light throughout the room
Incorporate layered lighting with overhead recessed lights, task lighting (like under-cabinet or desk lamps), and accent lights to create depth and warmth
Our goal is to create a space you actually want to spend time in—not one you tolerate. With the right mix of lighting solutions, we help your basement feel bright, open, and fully integrated with the rest of your home.
4. Meeting Building Code Requirements
The Challenge:
Basements must meet a variety of local building codes—from egress and ceiling height to plumbing, electrical, and fire safety standards. For many homeowners, navigating these rules alone can feel daunting—and mistakes can be costly.
Heide’s Solution:
Code compliance isn’t just about checking boxes—it’s about keeping your family safe and protecting your investment. At Heide Contracting, we take this responsibility seriously. That’s why we manage the permitting process for you and ensure every element of your basement finish is built to the highest standards.
Research and verify all local codes before starting, with specific attention to Atlanta and surrounding municipalities
Use licensed and insured professionals for all electrical, plumbing, and HVAC work to ensure everything passes inspection the first time
Integrate required safety features such as egress windows in sleeping areas, hardwired smoke detectors, and fire-rated materials where needed
Our experienced team stays up to date with evolving building codes, so you don’t have to. You’ll get peace of mind knowing your basement is not only beautiful—but fully legal, safe, and built to last.
5. Noise from Upstairs
The Challenge:
A beautifully finished basement should feel like a retreat—not a space where every footstep or dropped toy from above echoes through the ceiling. Without sound control, upstairs activity can quickly disrupt relaxation, focus, or sleep in your basement space.
Heide’s Solution:
Soundproofing is one of those small details that makes a big difference in everyday comfort. Whether you’re creating a home theater, a guest suite, or a quiet office, we’ll help you build in the acoustic protection your space deserves.
Install soundproof insulation between the floor joists to block noise transfer from above
Use acoustic panels or soft-surface flooring like carpet or area rugs to absorb echo and reduce ambient noise
Add a drop ceiling with sound-dampening tiles, which offers both acoustic benefits and easy access to mechanical systems
Every basement we finish is designed to feel like a true extension of your home—not an afterthought. With the right soundproofing strategy, you’ll enjoy a quieter, more peaceful space that works in harmony with the rest of your household.
6. High Costs
The Challenge:
Basement finishing is a significant investment—and like any major renovation, unexpected costs can creep in. Between permits, materials, labor, and potential surprises behind the walls, it’s easy for budgets to stretch beyond the original plan.
Heide’s Solution:
At Heide Contracting, we believe in being transparent from the very beginning. That’s why we provide closed, detailed quotes and walk you through every cost—so you’re never left wondering what’s next or what’s not included.
Start with a comprehensive budget, and include a 10–15% contingency for those “just in case” moments that can arise in older homes
Prioritize essential upgrades first—like waterproofing, electrical work, and code compliance—to ensure your space is safe, dry, and functional before focusing on finishes
Consider light DIY projects for final touches like painting, installing shelving, or selecting décor—leaving the technical work to the pros while saving on the smaller details
We work with you to align your goals with your budget and timeline—because a beautiful, livable basement shouldn’t come at the cost of financial stress.
“We knew expanding our basement would add space, but we didn’t expect it to boost our home’s value by over 100%. Heide Contracting worked within our budget, helped us prioritize smart choices, and delivered an investment that paid off far beyond what we imagined.”
7. Ventilation and Air Quality Issues
The Challenge:
Basements often suffer from poor airflow and higher humidity, which can lead to stale air, unpleasant odors, and even long-term health concerns if not addressed properly.
Heide’s Solution:
Air quality is more than just comfort—it’s about creating a safe and healthy space for your family. That’s why we design ventilation strategies that are as intentional as the layout and finishes.
Extend your HVAC system into the basement when possible, or install a ductless mini-split system for efficient, zoned temperature control and continuous air circulation
Add a dehumidifier to keep moisture levels in check and prevent mold and mildew growth
Incorporate air purifiers to reduce allergens, pet dander, and airborne pollutants—especially important for families with sensitivities or seasonal allergies
Every finished basement we design is treated like a fully integrated part of the home—because fresh air and comfort should reach every corner, from top floor to basement floor.
8. Lack of Functional Storage
The Challenge:
A finished basement can look stunning—but without built-in storage, it can quickly become cluttered and chaotic. Toys, tools, seasonal décor, and everyday items need a place to live, or they’ll take over your beautiful new space.
Heide’s Solution:
We believe that thoughtful storage should be part of the design—not an afterthought. Whether your basement will be a hub for family gatherings, a guest retreat, or a hobby zone, smart storage keeps everything tidy, accessible, and visually appealing.
Include built-in shelving, custom cabinets, or closets as part of your layout to maximize vertical space and reduce clutter
Use multifunctional furniture like ottomans, benches, or media units with hidden compartments to store games, electronics, or linens
Dedicate a specific zone for bulkier, seasonal, or rarely used items—whether it’s under the stairs, in a walk-in utility closet, or tucked behind stylish sliding doors
With the right storage strategy, your basement can serve multiple purposes without sacrificing order or comfort. We help you design a space that works just as beautifully behind the scenes as it does on the surface.
9. Utility Placement Challenges
The Challenge:
Water heaters, HVAC units, and electrical panels are essential—but let’s be honest, they’re not exactly design showpieces. Poorly placed or exposed utilities can interrupt the flow of your basement and make the space feel more mechanical than livable.
Heide’s Solution:
We believe every part of your basement—including the utility zones—deserves thoughtful planning. Our goal is to keep your space functional without sacrificing beauty, using smart design to blend necessity with style.
Build utility closets or enclosures that provide clear access for maintenance, while keeping systems neatly out of view
Use creative design elements like sliding barn doors, custom cabinetry, or decorative partitions to seamlessly hide mechanical areas
Plan your layout strategically, placing living and recreational zones away from utility-heavy corners to maintain a smooth, uninterrupted flow
At Heide Contracting, we know how to make even the most practical parts of your basement work in harmony with your vision—because convenience and design should never be mutually exclusive.
10. Pest Prevention
The Challenge:
Because of their location below ground, basements are more susceptible to unwanted visitors—like insects, rodents, and other pests. Left unchecked, these intrusions can damage your space, disrupt your comfort, and create serious health concerns.
Heide’s Solution:
We believe that a finished basement should feel like an extension of your home—not a magnet for pests. That’s why we incorporate pest prevention into our construction approach, helping you protect your investment from the inside out.
Seal all cracks, gaps, and penetrations in walls, floors, and around utility entry points using durable, pest-resistant materials
Design with cleanliness in mind, including accessible storage solutions that keep clutter to a minimum and eliminate nesting spots
Recommend pest control strategies, including traps, deterrent sprays, or working with professional exterminators for extra peace of mind—especially in older homes or rural areas
Your basement should be a safe, comfortable retreat—not a battleground. We take steps from the start to ensure your new space stays as secure and serene as it looks.
Conquer Challenges. Create Comfort.
Basement finishing may come with its share of obstacles—but with the right partner, every challenge becomes a stepping stone to something better. At Heide Contracting, we don’t cut corners or offer one-size-fits-all solutions. We craft spaces that work hard for your family, stand up to the realities of below-grade construction, and look beautiful doing it.
From moisture and ceiling height to airflow and functionality, we’ve helped countless Atlanta homeowners turn basement problems into proud, polished living spaces.
Ready to see what your basement could become? Schedule your free in-home consultation with Heide Contracting today, and let’s build the solution that fits your vision—and your foundation.
Call (470) 469-5627 or contact us here to get started.






