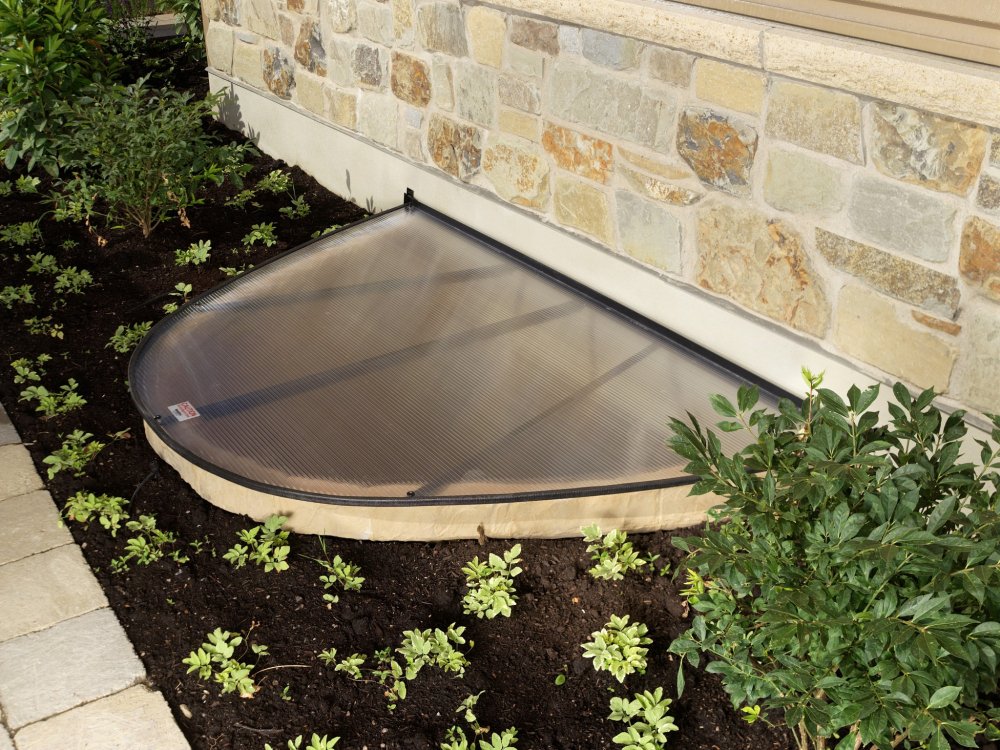Atlanta ADU Permits & Building Codes Explained
Building Code and Permitting Requirements for Atlanta ADUs
Contractors reviewing underground ADU plans
Adding an accessory dwelling unit (ADU) to your property isn’t just about great design—it’s about building safely, legally, and to code. In Atlanta, that means following established construction standards and securing the right permits before breaking ground.
At Heide Contracting, we take the guesswork out of the process. We handle permitting and code compliance on your behalf, so you can focus on your vision while we ensure everything behind the walls is rock solid.
Key Building Code Requirements
Egress window cover close-up
All ADUs in Atlanta must meet the International Building Code (IBC), which includes a range of safety and livability standards. Some of the most important include:
Smoke and Carbon Monoxide Detectors: Required in sleeping areas and main living spaces for occupant safety
Egress Windows: Every bedroom must have an emergency exit, typically in the form of an operable window or door to the outside
Proper Insulation and Ventilation: Your ADU must be energy-efficient and well-ventilated to maintain healthy air quality
Plumbing and Electrical Systems: All utilities must be installed by licensed professionals and meet city and state code requirements
Our team ensures that every aspect of your ADU—from structure to systems—is designed to pass inspections and stand the test of time.
Thinking Below Ground: A Smart Way to Add Space Without Hitting FAR Limits
Transforming a crawl space into a compact apartment, underground ADUs are code-compliant, discreet, and efficient
Did you know that in Atlanta, basement space is generally excluded from Floor Area Ratio (FAR) calculations? That means you can increase your livable square footage without affecting your allowable buildable area—making basement or crawl space conversions a powerful way to expand within zoning limits.
Whether it’s lowering a basement floor to gain legal ceiling height, finishing an existing space for a guest suite, or transforming a crawl space into a compact apartment, underground ADUs are code-compliant, discreet, and efficient. Of course, these projects must meet all the same building and safety codes—from egress requirements to proper ventilation—and we handle it all.
At Heide Contracting, we evaluate your property’s underground potential and guide you through the unique code and structural considerations of going below grade—ensuring a safe, seamless build from blueprint to occupancy.
How the Permitting Process Works
Here’s what to expect when going through the city of Atlanta’s ADU permit process:
Prepare Construction Plans
We develop detailed drawings that include dimensions, materials, layouts, and utility plans—all tailored to meet zoning and code standards.Apply for Permits
Applications are submitted through Atlanta’s online permitting portal, along with required documents and initial fees.Undergo Plan Review
City officials review the plans to ensure they comply with building codes, zoning restrictions, and design requirements. If changes are needed, we make them.Schedule Inspections
Once approved, construction begins. We coordinate all required inspections—typically for foundation, framing, mechanical systems, and final walkthroughs.
Permit Fees
Permit costs vary depending on the scope of your ADU project, but here’s a general idea:
Base permit fees start at $150
A $25 technology fee is applied to every application
More complex builds (such as detached units with new utility connections) may incur additional fees for mechanical, electrical, or plumbing permits
At Heide Contracting, we provide a clear, line-by-line cost breakdown before we begin—so there are no surprises and no hidden costs along the way.
Efficient, economical, and often faster to permit.
Underground ADUs—like finished basements or converted crawl spaces—can reduce site prep time, avoid grading challenges, and typically don’t require major utility relocations. That makes them not only a space-saving solution, but a budget-smart one too. Our team helps you evaluate all your options to make the most of your investment.




